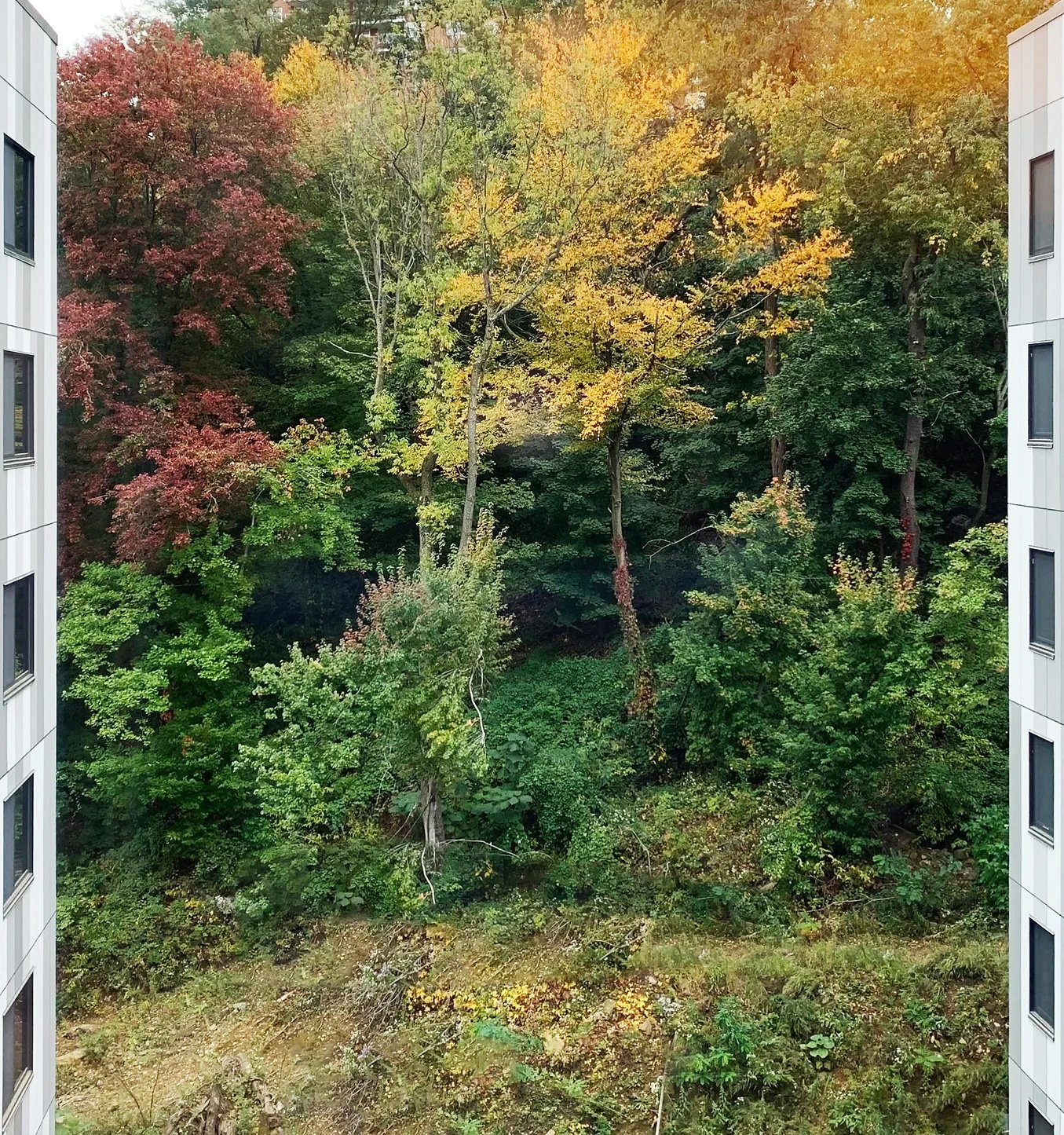37 Hillside Avenue
Coconut Properties partnered with RiseBoro Community Partners to build a 100% affordable, 164-unit, affordable senior housing development and new facility for the Rocky Mount Baptist Church.
Location
Upper Manhattan
Type
Residential & Community
Unit
164 + Church
Gross SF
120,000
Status
Completed
About 37 Hillside Avenue Project
Coconut Properties partnered with RiseBoro Community Partners to build a 100% affordable, 164-unit, affordable senior housing development and new facility for the Rocky Mount Baptist Church. The project combines design-forward thinking with cutting-edge Passive House engineering, extensive outdoor space, and iconic views of the Hudson River. The Project received public and private financing, and was one of only two affordable housing projects to receive such financing in 2020 during the Pandemic.
At least two prior attempts by others to develop this unique site failed. But Coconut succeeded in unlocking the development potential of this challenging site with its steep slope and uneven rocky subsurface conditions. Because of our expertise in zoning law, we understood that the project could be built “as-of-right,” by making use of zoning advantages in developing the project as 100% affordable senior housing with a significant community facility component. This approach allowed us to automatically waive the prohibitive aspects of the site (i.e. parking), achieve floor area bonuses, and unlock the previously unrealized potential of this property.
As important as the new senior citizen residences, the Rocky Mount Baptist Church will receive a new 7,800sf “turn-key” facility at street level in the new building, doubling the size of its outdated building, as well as $2.7mm in capital to carry out its ongoing mission. We collaborated closely with the church and its stakeholders to design their new facility, which includes a larger, modern sanctuary and common room that allows them to serve more members of their community.
The residential component consists of 164 units for low-income seniors and supportive services for those residents - including formerly homeless - and several recreation and amenity areas, such as a communal kitchen workshop, a library, meeting rooms, and outdoor gathering spaces. The project, half a block from Broadway and numerous sources of public transportation, preserves an oasis of green space for its residents and keeps them connected to the commercial center of the neighborhood. Together, these elements achieve a “community in one building.” Construction began in early 2021 and will be completed in early 2023.
Design & Construction Team
-
Architecture in Formation
Design Architect
-
SLCE
Architect of Record
-
DeSimone
Structural Engineer
-
Morozov
MEP Engineer
-
Mega Contracting
General Contractor










